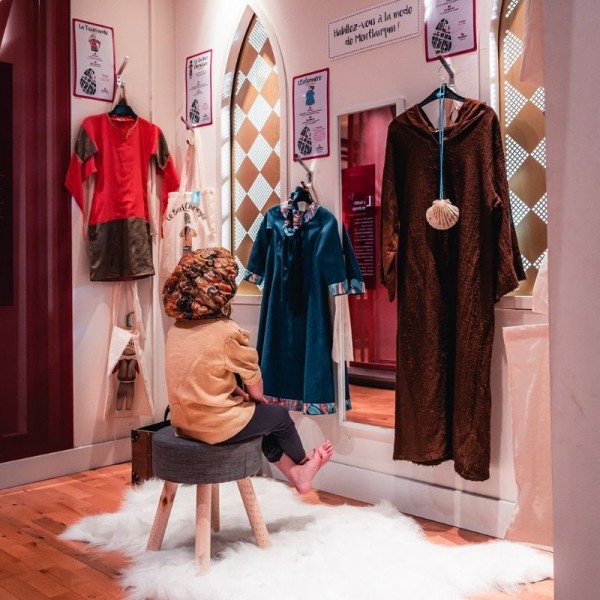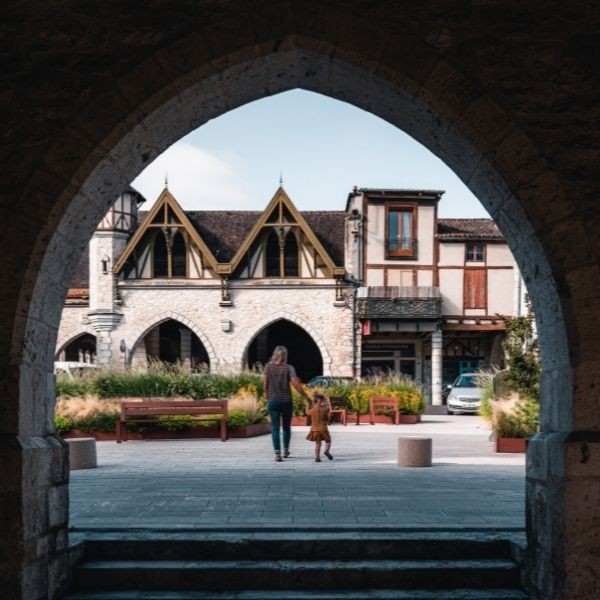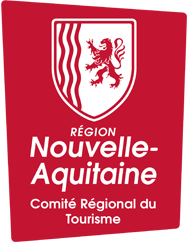What is a bastide ?
Not an ordinary village
The texts on those pages are based on the information found in the Encyclopaedia Universalis, on Monflanquin.fr, PatrimoineMonflanquin.fr and Wikipedia sites; and the book ‘Musée des Bastides’, published by the Town Hall of Monflanquin.
Daily life in a bastide in the Middle Ages
The bastides were centers of population and commercial exchange. They were intended to bring together farmers, traders and merchants to develop agricultural land and occupy a coveted territory. Commerce was therefore the core of life in the bastide, which explains the central location chosen for the market square. The church, secondary but very present in daily life, was often built on a square located to the east of the central square. The plan of the bastide is an innovative urban form, even if the orthogonal layout of its roads suggests Greek and Gallo-Roman urban forms. A bastide is made up, lengthwise, of 1 to 8 streets, depending on the size of the bastide. A classic checkerboard city has at least 4 parallel streets.
Here are some characteristics specific to these new towns in the South-West:
- a town or village on land granted by a secular or religious overlord, or both;
- an original plan based on a unique model in Europe;
- the existence of a founding act called the Charter of Customs and/or original texts;
- a political project based in particular on the equality of residents, their autonomy for the management of the city and also the reduction of the fiscal and legal burden for the overlord.
It is a social contract which organized the life of the community by delimiting the rights and duties of each person. It’s a sort of constitution before its time! This also means the end of arbitrary taxation: taxation was precise, regular and moderate. The commercial rules were also identical for everyone, and strict: for example, the products on sale had to be weighed beforehand. This made it more difficult to defraud customers!
What is a carrerot? There are several types of streets in a bastide, depending on their function: to allow carts to pass through, or on the contrary to be accessible only to pedestrians. This is the case with the carrerots, which are rather narrow and which cross the blocks.
All these aspects of community life in terms of trade, social and tax equity were very innovative for the time and attracted many new inhabitants from neighboring areas. To find out more, visit the Bastide Museum!
Sources :
- Comment se sont créées les bastides du Sud-Ouest de la France, d'Odon de Saint-Blanquat (1949)
- le site patrimoinmonflanquin.free.fr de M. Georges Odo
- Chroniques de Montflanquin, de Sylvie Wojciechowski
Crédit photo : Lezbroz





